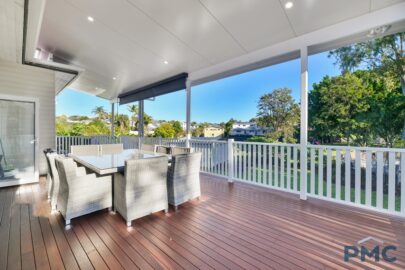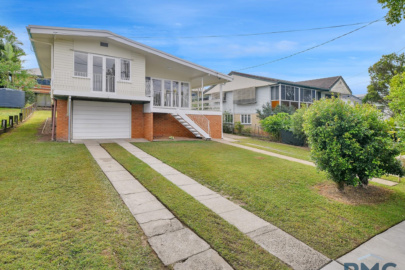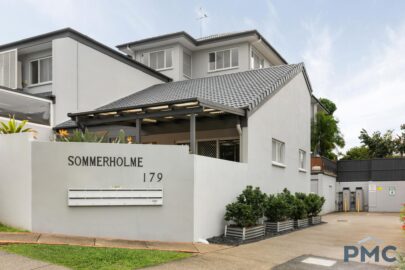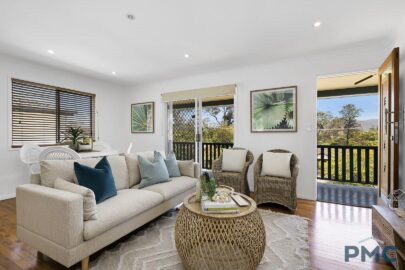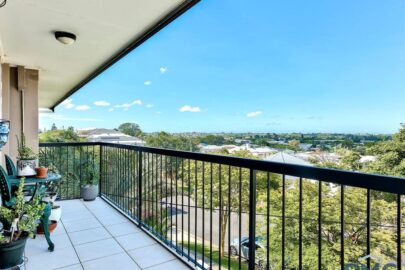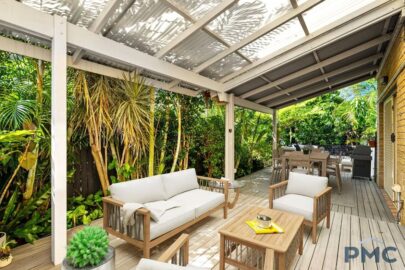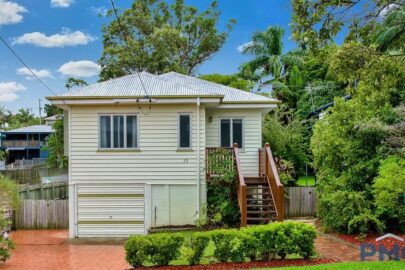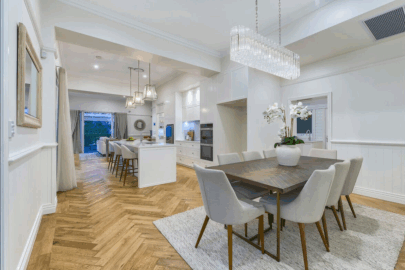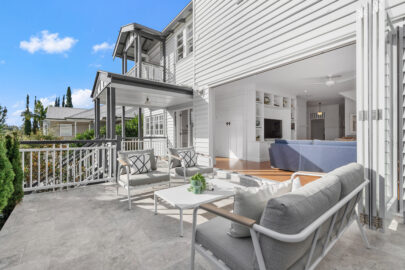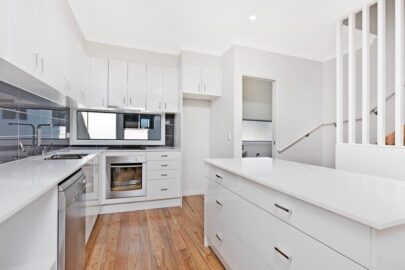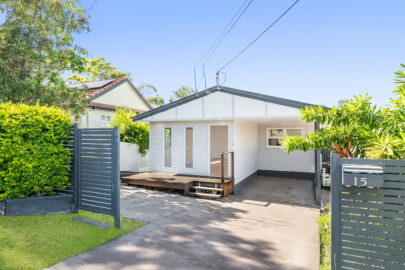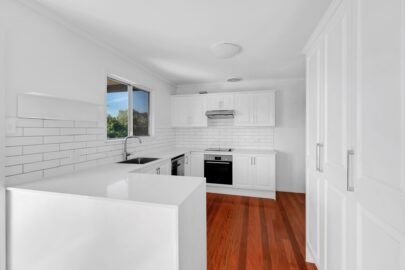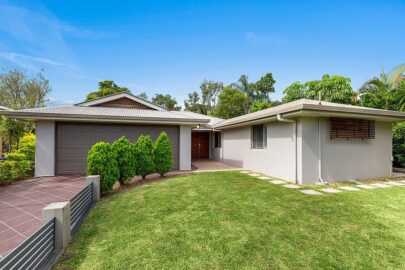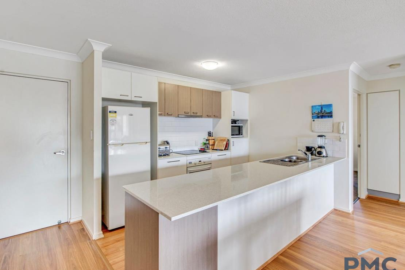Home »
Rental Property Management in Brisbane
QLD Rental Properties
Queensland’s property market has provided solid long term returns, making it an attractive opportunity for investors and renters alike. However, navigating the complexities of rental management in Brisbane requires experience, dedication and local expertise. At PMC Property Management, we offer tailored services that simplify rental property management and maximise your returns.
Whether you’re a seasoned investor or someone looking for your next rental property in Queensland, our team provides unwavering support at every stage of your journey. Fill out the drop-downs below to start your search for the right Brisbane rental property.
Spacious Townhouse Living in the Heart of Newmarket
a stylish and well-appointed townhouse offering space, comfort, and convenience across three levels. Tucked away in a quiet complex of just four, this home enjoys a private position while still being within walking distance to everything Newmarket has to offer. Features include: Two generous bedrooms with built-in robes, ceiling fan...Read More→
CHARMING 4+ BEDROOM HOME IN PRIME LOCATION!
Discover the radiating timeless character and charm, this beautifully maintained four-plus-bedroom home combines classic appeal with modern ease. With its gabled façade, bay windows, this impeccably presented, home was thoughtfully designed for effortless living. It boasts a light-filled, open-plan layout that creates a welcoming and relaxed atmosphere. Tucked away in...Read More→
Prime Corinda Location
Tucked away in a quiet, leafy street and backing directly onto St Aidan’s Anglican Girls’ School, this well-maintained home is all about space, comfort, and lifestyle convenience. With a generous backyard, updated interiors, and a location that puts everything within reach, it’s the perfect place to settle in and enjoy...Read More→
MODERN 3 BEDROOM TOWNHOUSE WITH SO MUCH CONVENIENCE!
Step inside this beautifully designed, air-conditioned 3-bedroom townhouse and immediately feel the comfort and charm it offers. With a modern open-plan layout, the kitchen, dining, and living areas flow seamlessly together, enhanced by timber-look flooring and split-system air conditioning for year-round comfort. Thoughtfully crafted for easy, stylish living, this home...Read More→
STUNNING 3 BEDROM PLUS RETREAT FAMILY HOME IN FANTATSIC LOCATION!
Welcome to this beautifully presented 3+bedroom split-level home, where contemporary design meets refined elegance to create a truly sophisticated living space. With clean lines and a thoughtfully crafted layout, this residence showcases a perfect balance of luxury and practicality. The interiors seamlessly merge style and comfort, providing an ideal setting...Read More→
STUNNING 2 BEDROOM APARTMENT IN PRIME SPOT!
Discover comfort and contemporary elegance in this light filled single level 2-bedroom unit. This unit offers the perfect combination of spaciousness and low-maintenance living. Designed with a generous open-plan layout that effortlessly extends to a wraparound balcony, it’s ideal for those seeking a relaxed and comfortable lifestyle. Nestled in a...Read More→
STUNNING 3 BEDROOM TOWNHOUSE IN FABULOUS LOCATION!
This contemporary 3-bedroom townhouse perfectly balances space and low-maintenance living. Featuring a generous open-plan layout, and air-conditioning for year-round comfort, it caters to modern needs. The alfresco outdoor area is ideal for relaxing or entertaining, making it a great choice for a hassle-free, comfortable lifestyle. Located within one of Brisbane's...Read More→
Friendly Family Home
Situated in a sought after family friendly neighbourhood this fabulous property offers a quality lifestyle in a peaceful location with a great aspect. The spacious, gourmet kitchen is complemented by a freestanding 900mm stainless steel stove, striking granite bench tops, and well-designed storage space. Accommodation comprises of three spacious bedrooms,...Read More→
Stunning Renovated Home
RENT WILL BE $1,550 PER WEEK UNTIL 27/08/25. Discover unparalleled luxury and convenience in this exquisite Kangaroo Point residence, just 1 km from the Brisbane CBD. This prestigious property offers the ultimate in modern living, combining elegance with exceptional functionality. Property Highlights: Four generously sized bedrooms, including two with private...Read More→
FULLY RENOVATED PADDINGTON HOME
**PLEASE NOTE – RENT TO INCREASE TO $1,800.00 PER WEEK 2-MONTHS AFTER LEASE START DATE. RENT INCLUDES REGULAR HEDGE MAINTENANCE** Perched high in the hills of Paddington's tightly held sub precinct 'Rosalie' and boasting spectacular mountain vistas, this generous abode is a magnificent rendition of the traditional Queenslander home. Extensively...Read More→
Not Just Another Pretty Face!
**RENT IS $715PW UNTIL 23/01/26 – IT WILL INCREASE TO $780PW FROM 24/01/26 UNTIL LEASE EXPIRY** Built over 3 levels this clever design utilizes space and in every room. On the ground level is the automatic tandem lockup garage that leads to grassed courtyard area handy to the clothesline as...Read More→
Home in quiet neighbourhood!
RENT INCREASING TO $730.00 PER WEEK FROM 22/11/25 This solid home allows young families to take advantage of sought-after catchment areas including Seven Hills State School and a just few minutes from St Thomas’ Catholic Primary, Churchie and San Sisto College to mention a few. Property Features Include: 3 bedrooms...Read More→
Modern Family Oasis with Dual Living & Ample Parking
Welcome to open plan living! The air conditioned, lounge and dining area flows effortlessly onto the contemporary kitchen. The kitchen offers able storage space, stone benchtops, Bosch appliances and built in breakfast bar, ideal for quick mealtimes. The elevated position of the outdoor patio is north-facing and takes in the...Read More→
Beautiful property, beautiful location !
Enjoying a tranquil position with a treed outlook this updated residence provides an exceptional home that will ideally accommodate families and downsizers. Inside you will be welcomed with light filled living spaces with beautiful high ceilings, updated kitchen and bathrooms, plus four spacious bedrooms. At the rear of the home...Read More→
MODERN SPACIOUS UNIT IN SORT-AFTER SUBURB !
PARTLY FURNISHED Discover your potential new 2-bedroom unit, boasting a modern kitchen complete with an island benchtop. The main bedroom includes an ensuite bathroom, while both bedrooms offer built-in wardrobes for ample storage. Enjoy air conditioning in the lounge with Ceiling fans in both bedrooms, as well as an internal...Read More→
Rental management in Brisbane is made easy with PMC Property Management
Our Brisbane property management team brings a wealth of knowledge and experience to the table, giving you peace of mind that your investment is in safe hands. Here’s how we do it:
- Minimising vacancy
PMC Property Management goes beyond the standard property viewing process, offering tenants and landlords flexible viewing opportunities that align with their schedules. Our team of property managers direct their focus on presenting your property, managing applications and expediting leasing to keep vacancy periods at a minimum.
- Single point of contact
When you come on board with PMC Property Management, rest assured that you will be assigned a dedicated property manager who will keep you informed of any developments or issues relating to your property. Of course, you are more than welcome to reach out to any member of our team who is happy to assist.
- Financial management and reporting
Enjoy peace of mind with our transparent financial management services. We handle rent collection and bond lodgements and provide detailed financial statements, making it easy for you to track your property’s performance.
Why choose PMC Property Management
With years of experience managing properties across Queensland, PMC Property Management has a deep understanding of the local market’s unique emerging trends and opportunities. Our client-focused approach ensures that you receive attentive service and expert advice at every step.
We pride ourselves on building strong relationships with our clients. By entrusting your Brisbane investment property to PMC, you gain a dedicated partner committed to protecting and growing your investment.
For exceptional rental property management in Brisbane, contact PMC Property Management today
Ready to maximise your rental income? PMC Property Management is here to help. Whether you own a single property or an extensive portfolio, we provide the expertise and support you need to thrive in Queensland’s competitive rental market.
Contact us today to discuss your Brisbane property management needs and discover how our team can assist you.
FAQs
What does a property manager do in QLD?
A property manager in Queensland handles the daily operations of rental properties. Depending on the scope of service they provide, this could include finding tenants, managing leases, collecting rent, organising maintenance and ensuring compliance with local QLD rental laws. They also act as the middleman between landlords and tenants, helping maintain the property’s value while handling tenant requests or concerns.
What is the management fee for a property?
Property management fees in Queensland vary depending on the services provided, typically ranging from 5% to 10% of the weekly rent. At PMC Property Management, we offer transparent pricing tailored to your needs, ensuring you receive excellent value and dedicated service. To learn more about how our management fees work, please contact us today.
How does property management work in Australia?
In Australia, property management involves overseeing rental properties on behalf of landlords. This includes tenant selection, rent collection, maintenance coordination, legal compliance and regular property inspections. Professional property managers ensure the property is well-maintained and generates consistent income while handling the complexities of rental management.

